200m² Seafront house in Lakonia, Greece
Neapoli, Municipality of Monemvasia, Laconia Regional Unit, Peloponnese Region, Peloponnese, Western Greece and the Ionian, 230 53, Greece
For Sale
775.000€
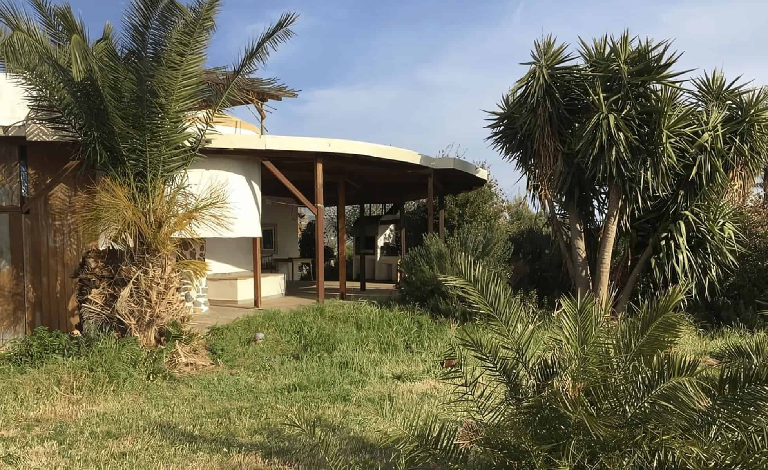
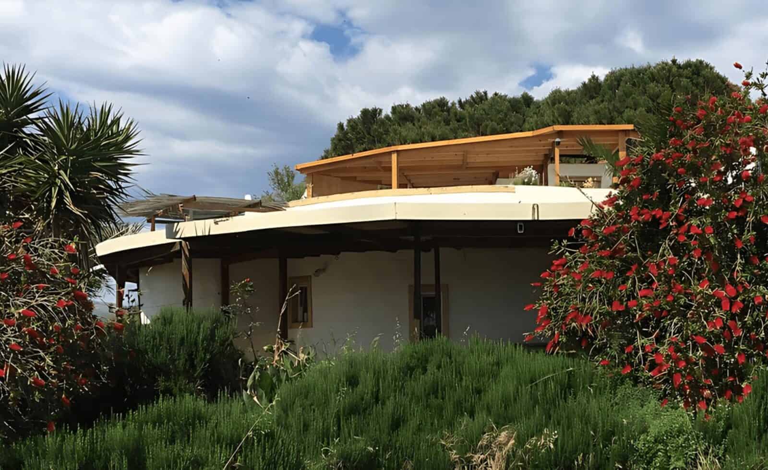
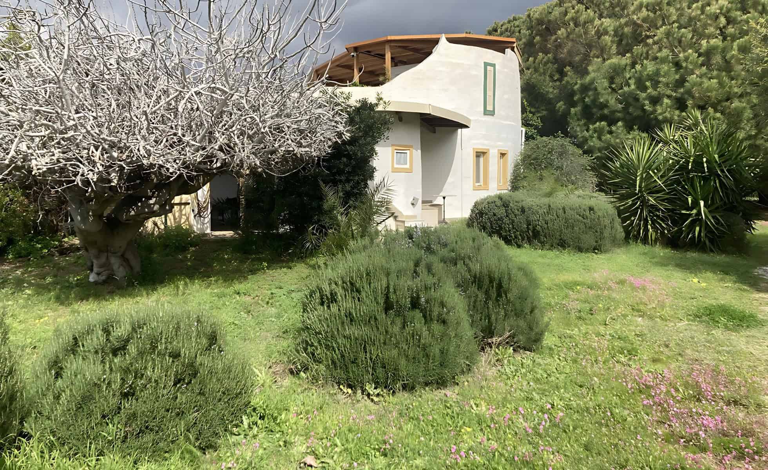
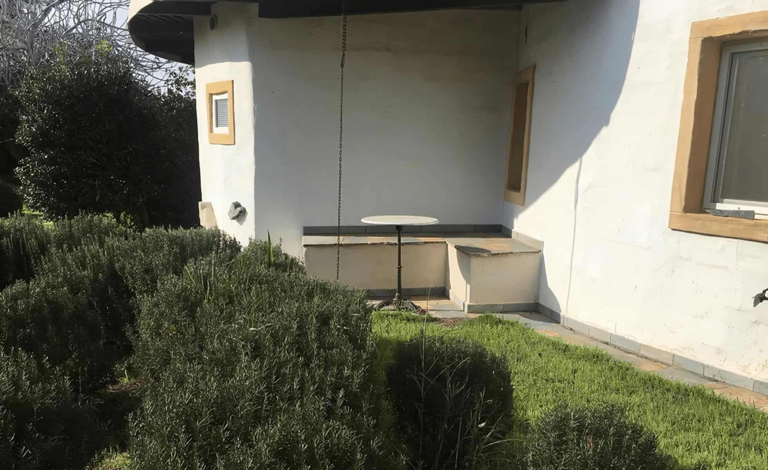
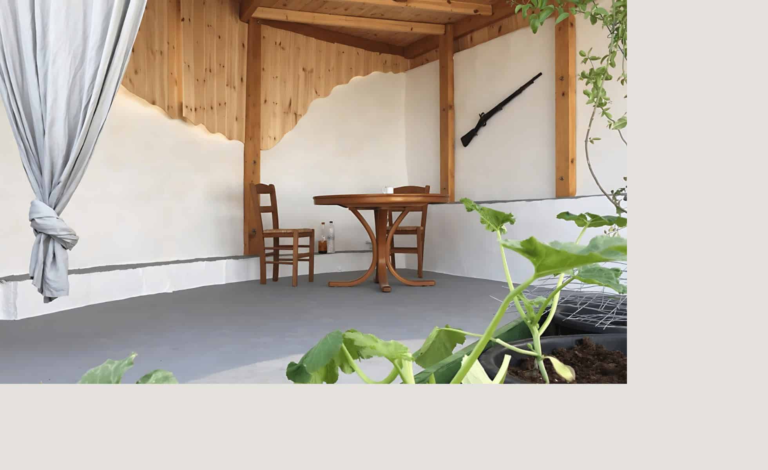
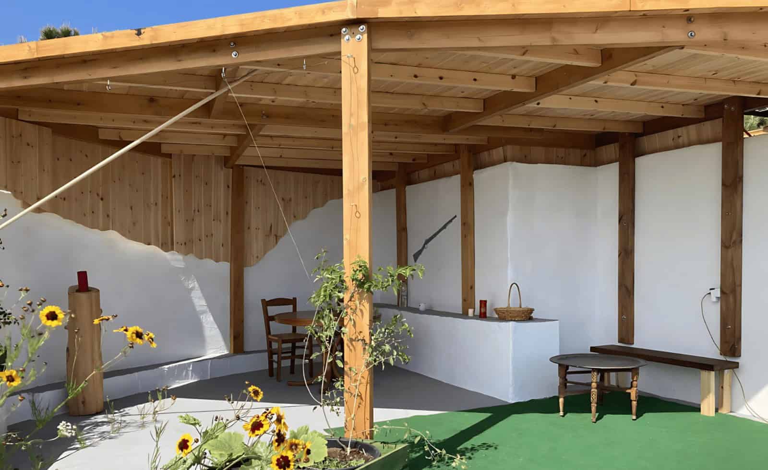
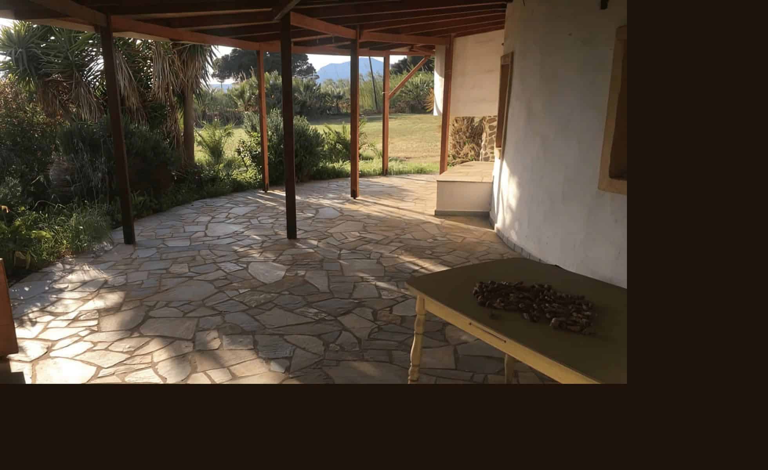
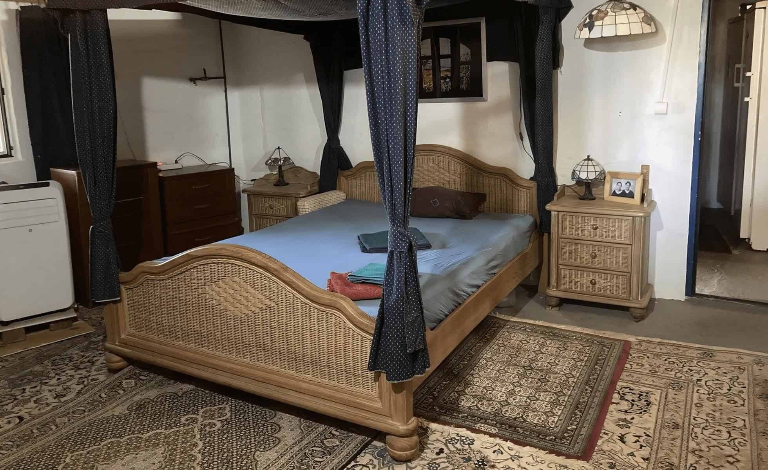
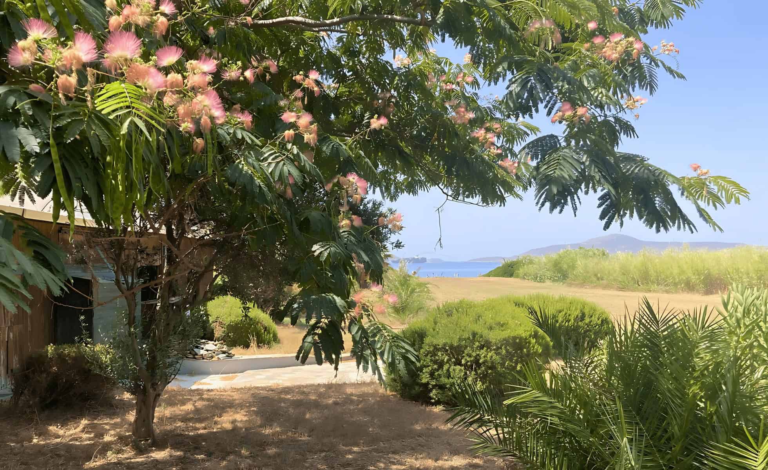
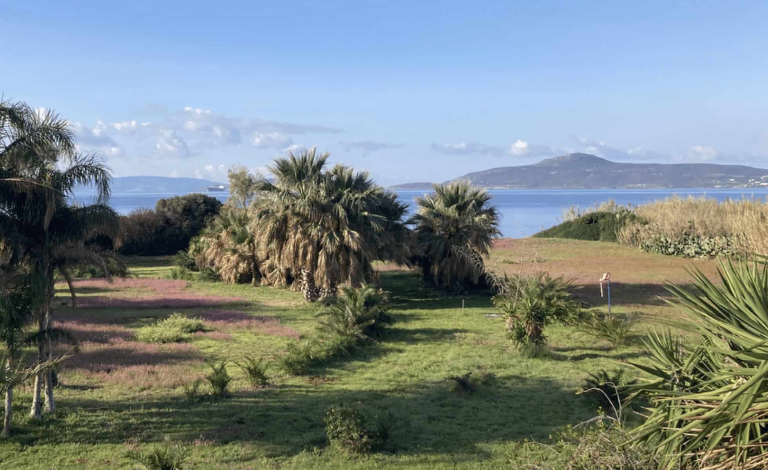
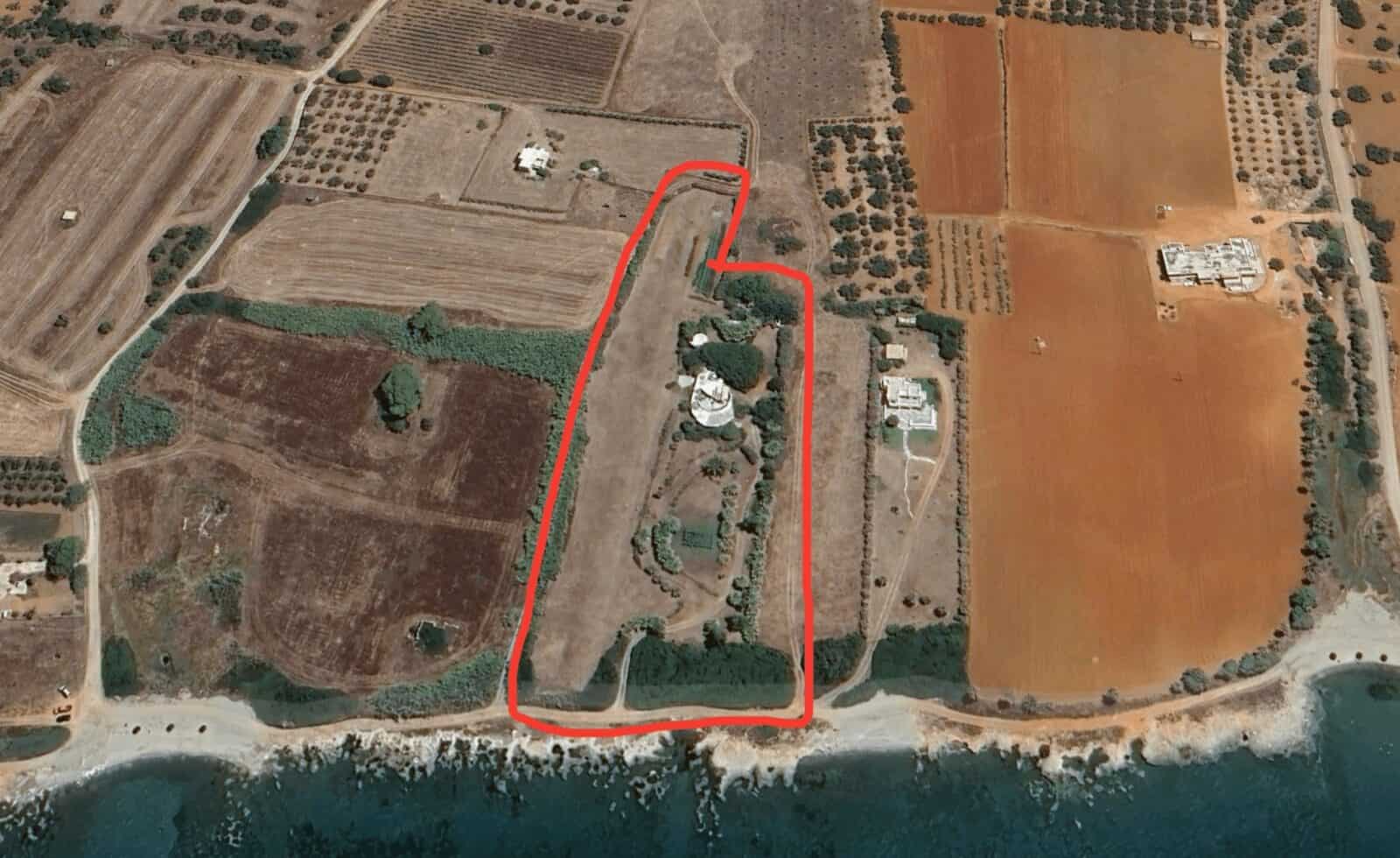
Description
200m² Seafront house in Lakonia, Greece
The main building features a round design with a floor area of approximately 100m², complemented by an 80m² extension that serves as a hangar, workshop, and garage. The circular shape was chosen for its enhanced stability and the fact that it reduces the external wall surface area by 14% compared to a square design of the same interior space. This design, combined with insulating glass and 30 cm thick Ytong block walls, results in lower energy costs for heating and cooling. A stove with an output of up to 8 kW provides cozy warmth, while an air conditioner with a consumption of just 1.5 kWh cools the rooms to a refreshing 25°C. The aerodynamic structure also ensures a tranquil interior, even during storms, with oriental carpets softening footsteps.
The entrance, located on the southeast side, is sheltered from the sun and rain. It leads into a 9m² vestibule, followed by a 50m² living room with an integrated kitchen. The kitchen has two electric stoves, ovens, a microwave, a sink, a dishwasher, and an adjacent 9m² pantry. There is also a small private office (9m²), a bathroom (5m²), and a bedroom (20m²). Adjacent to the vestibule is a WC adorned with green lapis lakedaemonius.
Outside, a 75m² Karystos stone terrace offers a BBQ, sink, stone bench, additional seating and a table in the eastern section, perfect for enjoying breakfast in the winter morning sun. A wooden staircase leads to the first floor, where a covered terrace provides a 270° panoramic view, stretching from Cap Maleas to the islands of Kithira and Elafonissos and the Mani Peninsula. A small infinity pool on the terrace can be heated to 33°C using solar energy or cooled with 20°C water from the well.
The property also includes 29 containers for growing various vegetables, herbs, and flowers alongside an olive tree. The eastern part of the terrace is equipped with a refrigerator, stove, and sink for high-quality outdoor cooking.
Additionally, the Guest Polygon Building is constructed of wood and includes a bedroom with a double bed and another bedroom with a loft bed.
Property on Map
Agents
Agent Santorini Invest Office
Office: +43-1 410 6173
Mobile: +30-6955 73 9329
WhatsApp: +306955739329
Email: office@santorini-invest.com
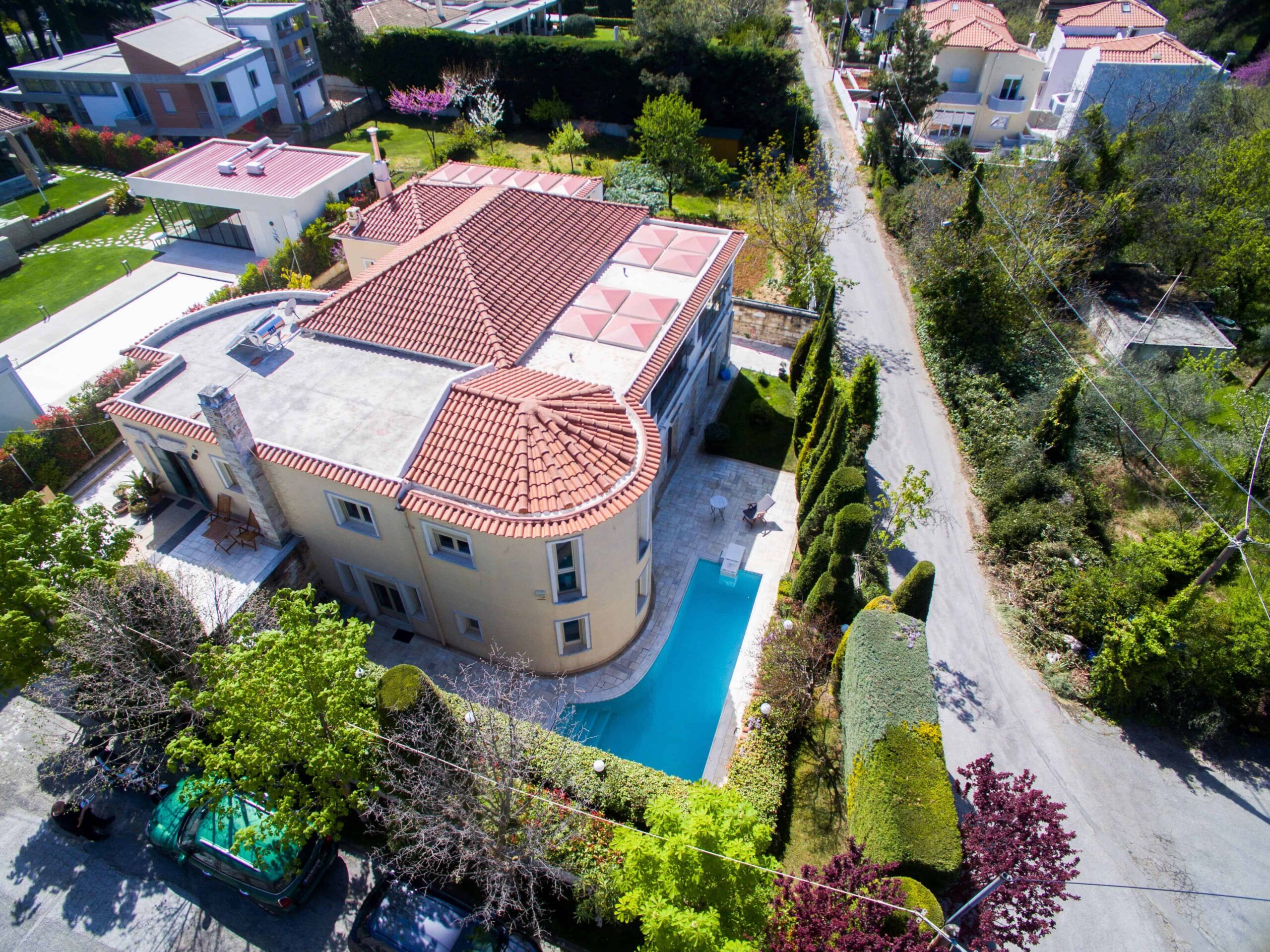
 Off-Market Investment deal in Santorini, Greece
Off-Market Investment deal in Santorini, Greece


