215m² Detached house in Mesimeri, Thessaloniki, Greece
Mesimeri, Greece
For Sale
295.000€
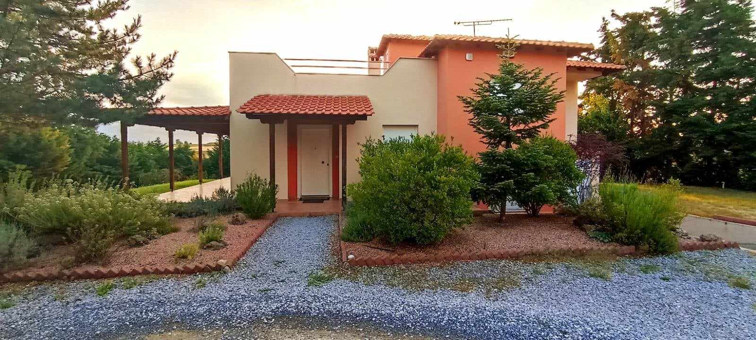
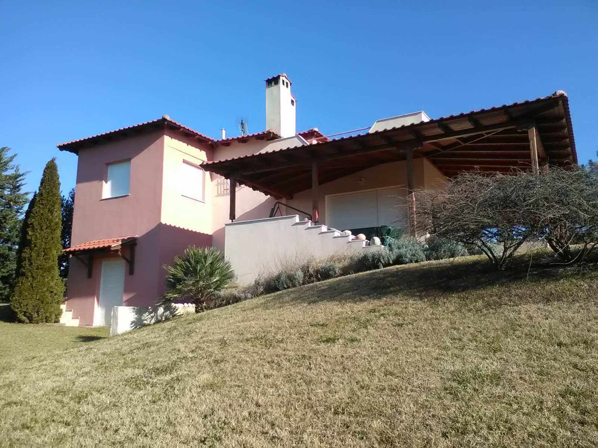
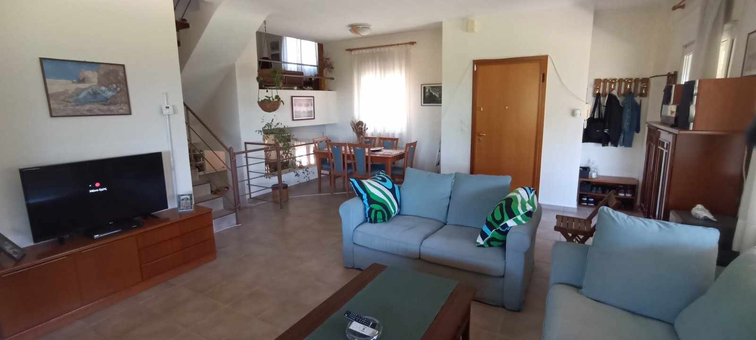
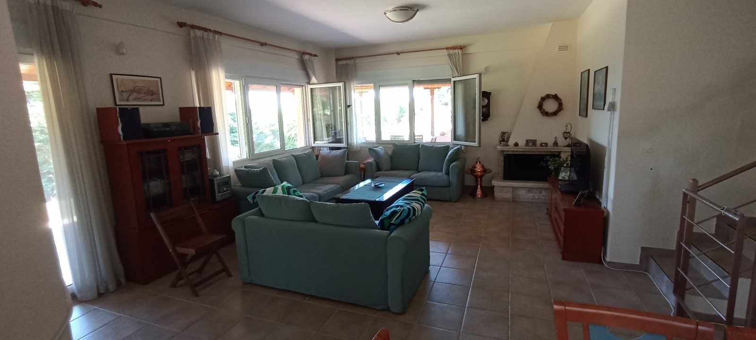
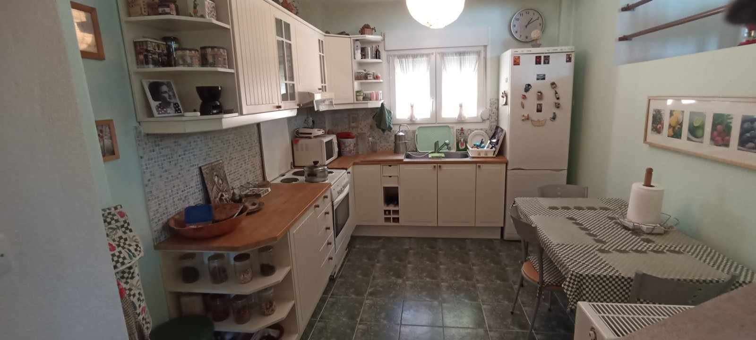
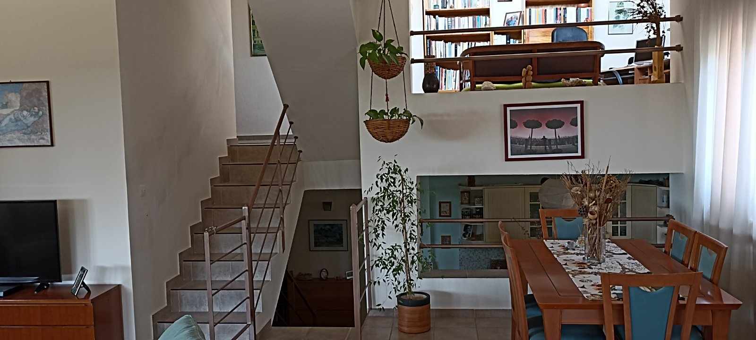
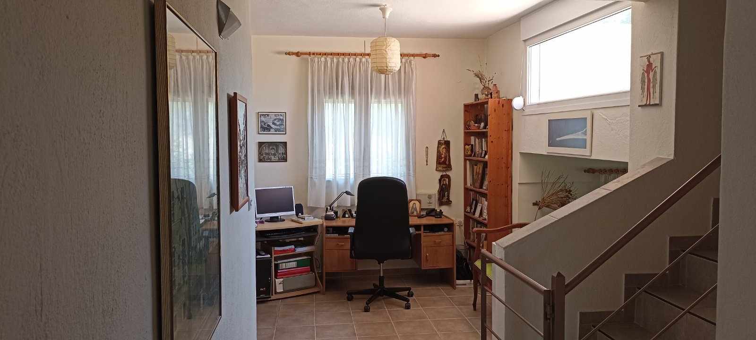
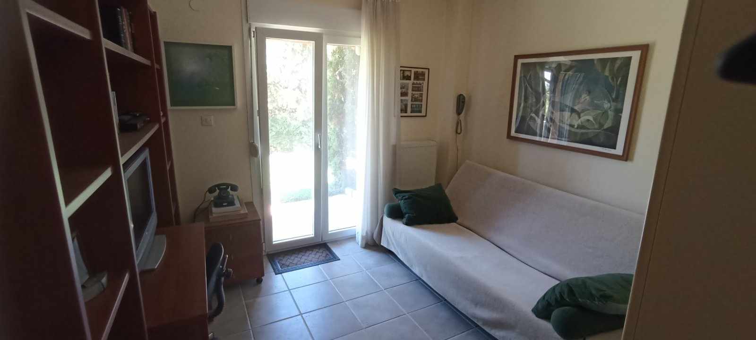
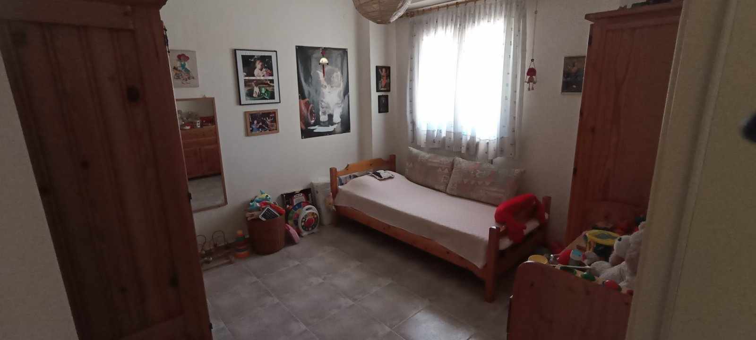
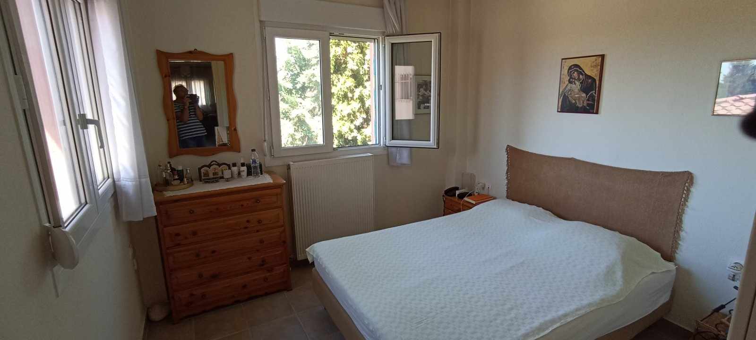
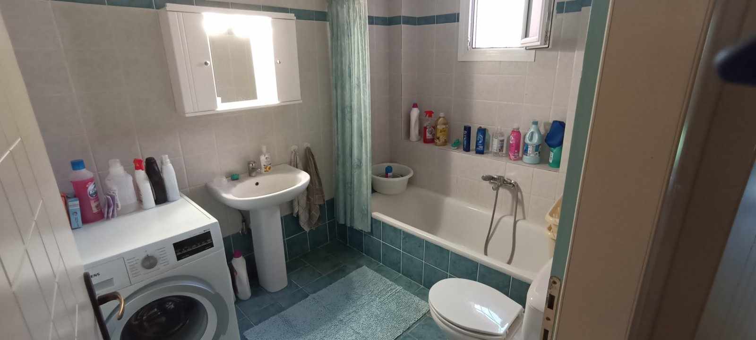
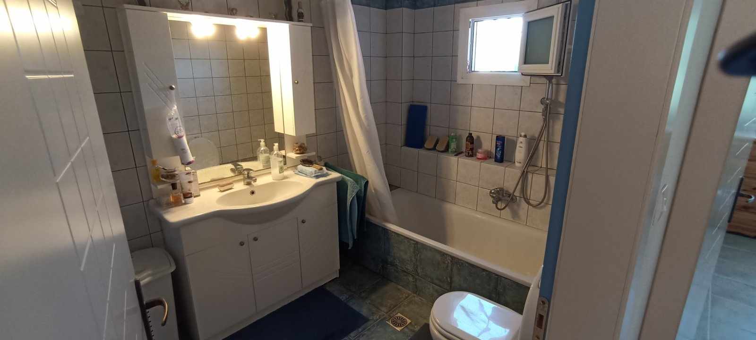
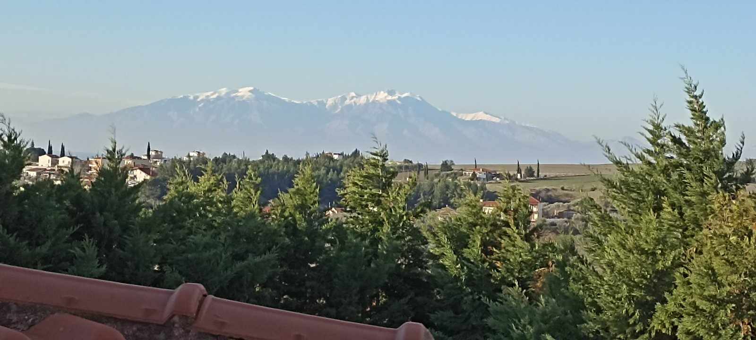
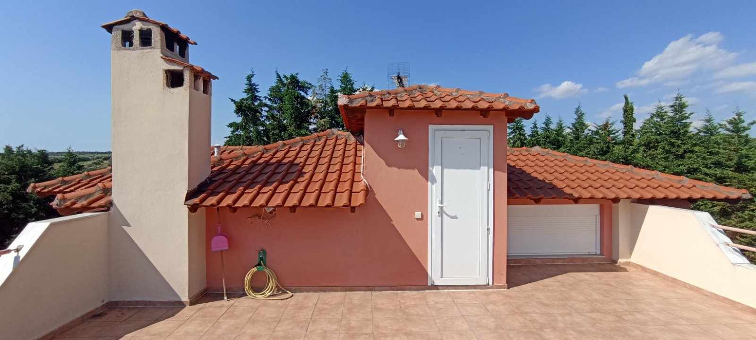
Energy Performance
- Energy Class: C
- A+
- A
- B
- C
- D
- E
- F
- G
Description
215m² Detached house in Mesimeri, Thessaloniki, Greece
The detached residence occupies a 5,190m² plot, positioned just beyond the settlement of Mesimeri and serving as the foremost property in the area. Nestled centrally within the expansive plot, the residence is enveloped by a mesh fence and a towering leyland hedge, demarcating approximately 1,900m² of lush landscape. This area predominantly comprises a manicured garden with a verdant lawn, nurtured by automated irrigation and adorned with fruit-bearing trees, including cherry, apricot, fig, pomegranate, peach, and laurel varieties.
Flanking the entrance are sizable flowerbeds teeming with ornamental flora, contributing to creating a serene and visually appealing sanctuary where the air is fresh, fragrant scents abound, and the melodic chirping of birds fills the atmosphere.
The remainder of the plot is delineated into two parcels: a southern section encompassing around 2,300m² and a northern counterpart spanning approximately 900m². These parcels, enclosed by a modest fence featuring iron posts and barbed wire, remain undeveloped. Within the north section, nine olive trees stand as untapped resources. In 2010, governmental approval was granted for integrating the entire plot into the expansion plans of the Epanomi Municipality, subsequently placing it under the jurisdiction of the broader Thermaikos Municipality.
Despite the economic downturn hindering the completion of urbanization efforts, prospects indicate a transformation of the plot into a valuable asset with new development opportunities. Consequently, the two sections adjacent to the garden were earmarked for immediate utilization pending the enactment of urbanization measures.
The residence, accessed via ground-level entry, boasts a spacious layout encompassing a grand living-dining area featuring a fireplace, three bedrooms, an office, a kitchen, two bathrooms, a closed garage, and two sizable storerooms. Seamlessly interconnected with the kitchen and split-level office via expansive openings, the living-dining area fosters a cohesive ambiance accentuated by its architectural design. Extending from the living room is a generous G-shaped terrace spanning 45m², providing direct access to the garden.
In contrast, the lower split-level room offers an additional entry point to an alternate garden area. Above the living room lies a 40m² terrace, accessible from within the house, affording unobstructed vistas of Mount Olympus, the picturesque countryside, and the expansive horizon of the sea. Built to exacting standards, the residence features synthetic windows with double glazing and screens throughout, a reinforced front door, and thermally insulated walls. Heating is efficiently managed via a heat pump, with the option of reverting to the traditional oil system if necessary.
This property caters to permanent residency and vacation living, as idyllic beaches suitable for swimming are conveniently located within a 15-minute drive. The region boasts a mild, dry climate characterized by clean air and tranquility, with minimal disturbance from neighboring residences due to the substantial spacing between dwellings.
Area Description
It’s a beautiful rural area with low hillsides filled with olive trees and crops of grains and cotton. In recent years, extensive lavender cultivation has covered the slopes with purple hues, lending an exceptional aesthetic. Mesimeri has three mini-markets, two bakeries, a butcher shop, three taverns, one hair salon, and two pharmacies.
It has the advantage (unlike the rest of the Municipality of Thermaikos) of being within breathing distance of the provincial road “Moudanion” (1-2 minutes), ensuring easy and quick access to the city of Thessaloniki, as well as to Halkidiki. For this reason, over the last 25 years, it has attracted many people who have built homes and settled in the area. Thus, it gradually evolves into a suburb of Thessaloniki.
Property on Map
Agents
Agent Santorini Invest Office
Office: +43-1 410 6173
Mobile: +30-6955 73 9329
WhatsApp: +306955739329
Email: office@santorini-invest.com
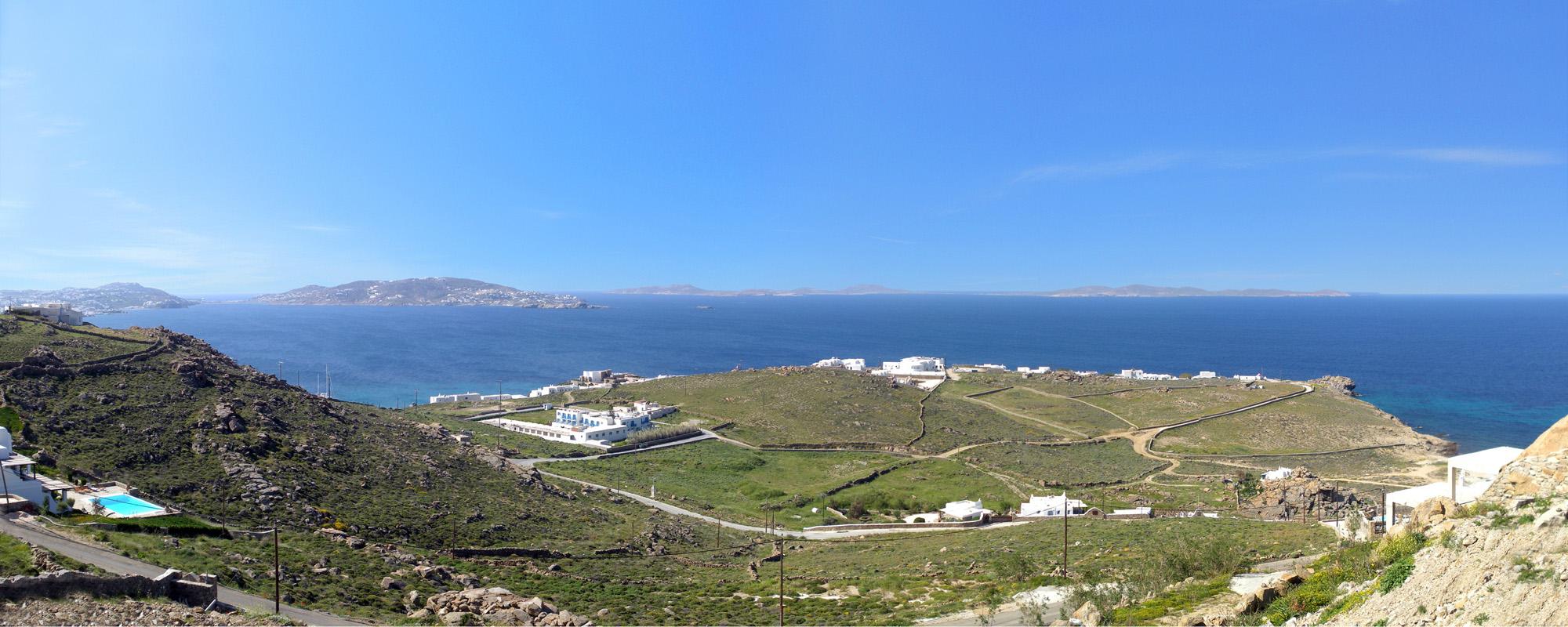
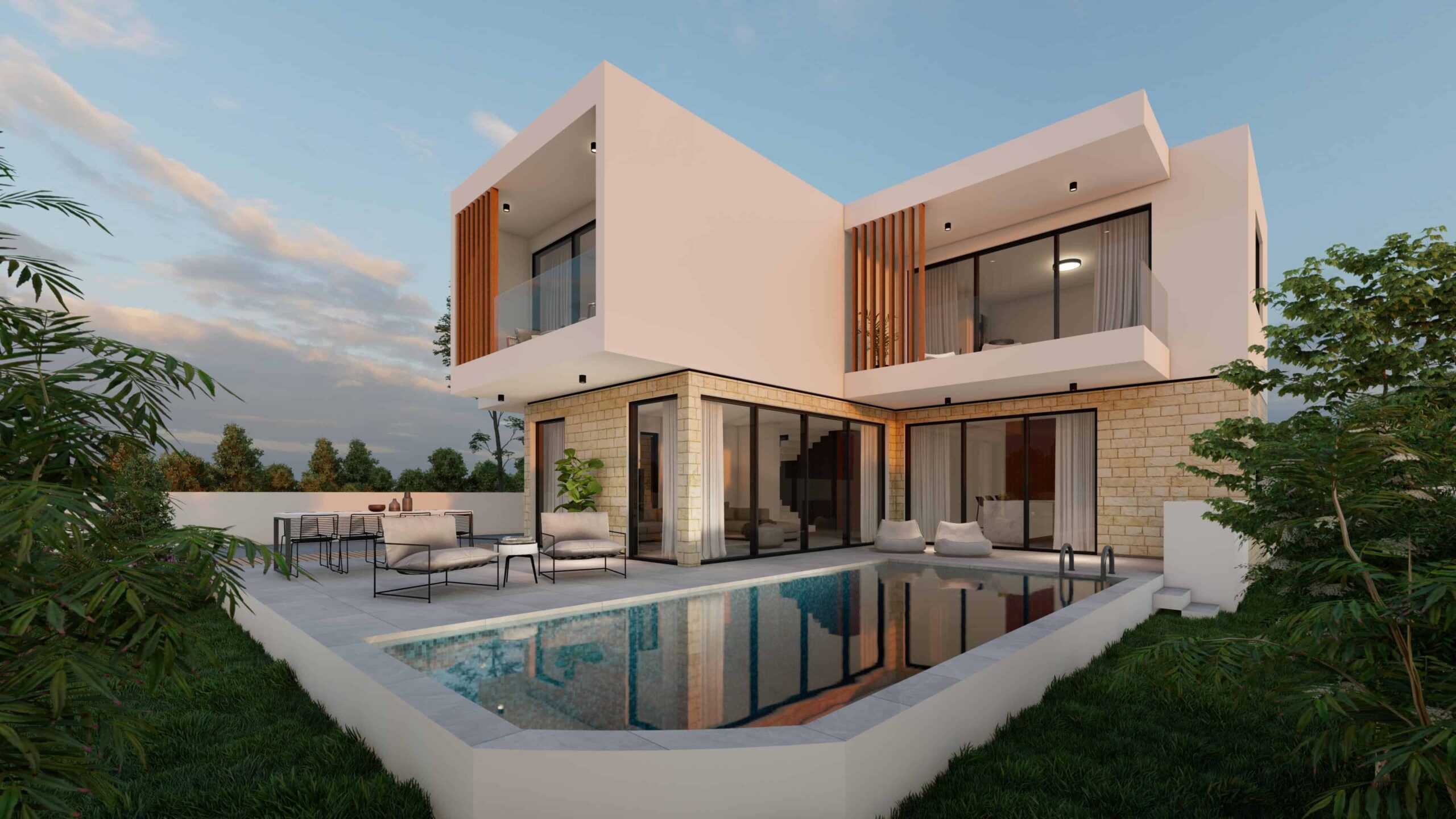 237m² Off-plan Villa in Sea Caves, Cyprus
237m² Off-plan Villa in Sea Caves, Cyprus


