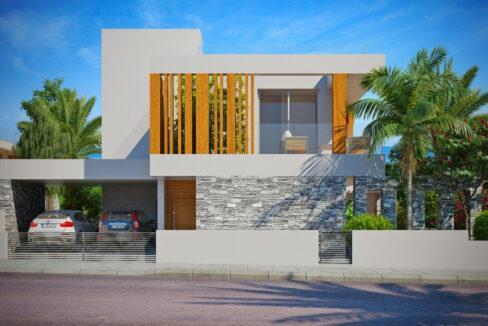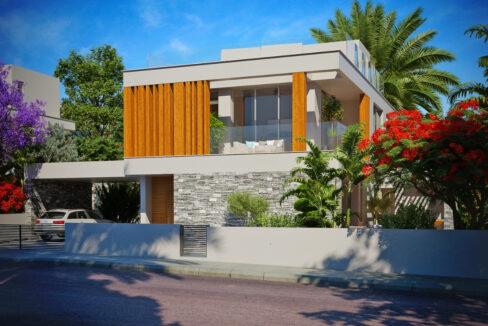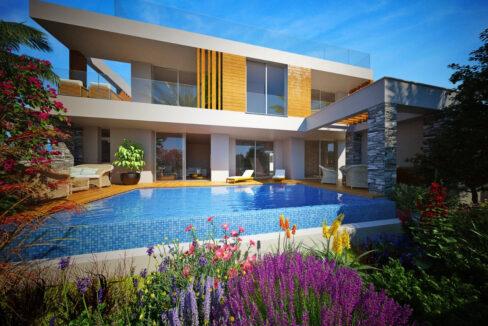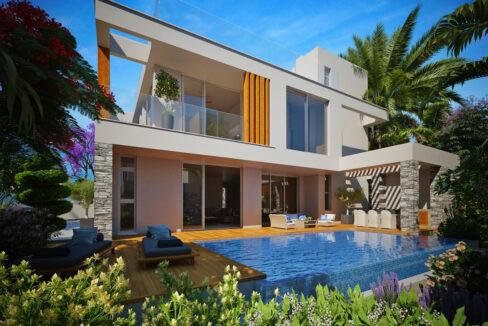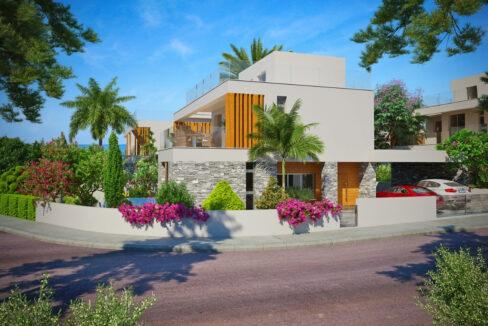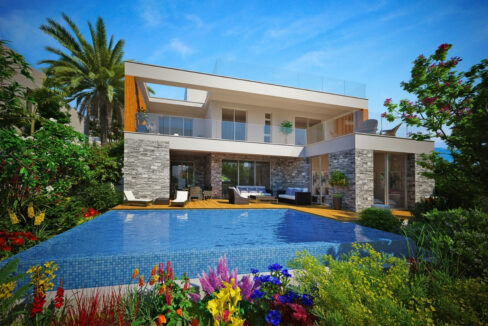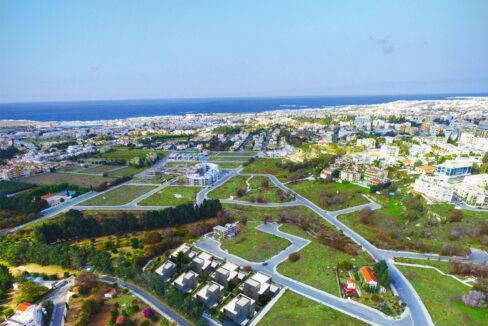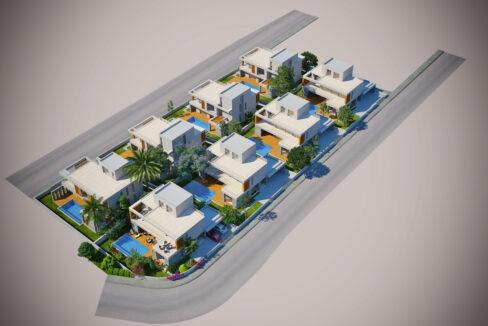4, 5 Bedroom Villas for sale in Paphos, Cyprus
Paphos, Cyprus
For Sale
1.100.000€ to 1.285.000€








Energy Performance
- Energy Class: A
- A+
- A
- B
- C
- D
- E
- F
- G
Description
COMMISSION-FREE!
4, 5 Bedroom Villas for sale in Paphos, Cyprus
Discover exquisite living in the heart of Paphos Town with our collection of four and five-bedroom villas for sale in Cyprus. Positioned in a prime central location, these residences offer immediate access to renowned “blue-flag” beaches, resorts, attractions, amenities, and the upscale “Kings Avenue Mall” – Cyprus’s most contemporary shopping destination. Centrally situated, this development presents an impressive residential community that seamlessly blends luxury with a superb location, providing captivating views of Paphos Town and the Mediterranean.
Comprising eight villas, this project boasts a distinctive contemporary design, ensuring a unique blend of seclusion and privacy within the exclusive central setting. Residents enjoy direct access to a wealth of amenities and services. The development offers meticulously crafted four and five-bedroom villas, each featuring a private swimming pool and constructed to the highest standards using premium materials.
Designed by a professional team of interior designers, these villas’ finishes and fixtures reflect the architectural design’s caliber and quality. This careful selection guarantees residents the utmost convenience, comfort, and luxury.
Key Features:
– Plot Size: 532.24 m² – 570.21 m²
– Total Covered Area: 394.5 m² – 428.07 m²
Technical Specifications:
**Structure:**
– Reinforced concrete designed to meet earthquake regulations.
**Floors:**
– Marble or high-quality tiles in internal areas.
– Optional laminated parquet in bedrooms.
– Selected imported marble for the internal staircase.
– Verandahs fitted with top-quality tiles.
**Walls:**
– High-quality hollow clay blocks for internal walls.
– Thermal blocks for external walls.
– Exterior cladding with 5cm thick polystyrene for insulation.
– Special crack control measures for concrete/brick connections.
**Kitchen and Bathroom:**
– Quality ceramic wall tiles.
– Smooth plaster finish with emulsion paint.
– Elegant granite finish for kitchen worktops.
– Quality sanitary fittings and shower screens in bathrooms.
**Doors and Windows:**
– First-grade solid hardwood entrance door with security lock.
– Aluminum thermal series windows and sliding doors with double glazing.
– Internal doors in veneered varnished wood or MDF high gloss finish.
**Ceilings:**
– Fair-faced concrete finish with emulsion paint.
– Optional false ceiling internally as per architectural drawings.
**Wardrobes and Kitchen Fittings:**
– Melamine wardrobes with veneered wood or MDF high gloss finish.
– Kitchen with melamine cupboards, granite finish worktops, and quality acrylic sink.
**Plumbing/Drainage:**
– UPVC pipes for drainage.
– Pipe-in-pipe system for hot & cold water supply.
– Solar heating, immersion heater, and pressurized system included.
**Insulation:**
– Bituminous reinforced polyester membrane for waterproofing.
– Thermal insulation for the entire structure, meeting EPBD requirements.
**Electrical/Mechanical Services:**
– Installation according to IEE regulations and EU standards.
– Air-conditioning split units in bedrooms and living/dining areas.
– Provision for future satellite and structured cabling system.
**Metal Works:**
– Balustrades with safety glass.
– Metal gates for entry.
– Protected with undercoat and high-quality weather-resistant oil paint.
**External Works:**
– Connection to the municipal drainage system.
– Marked property boundaries.
– Stone cladding on external surfaces.
– Double-covered carport construction.
Imagine luxury living with these meticulously designed villas that perfectly blend comfort, style, and convenience.
Property on Map
Agents
Agent Santorini Invest Office
Office: +43-1 410 6173
Mobile: +30-6955 73 9329
WhatsApp: +306955739329
Email: office@santorini-invest.com
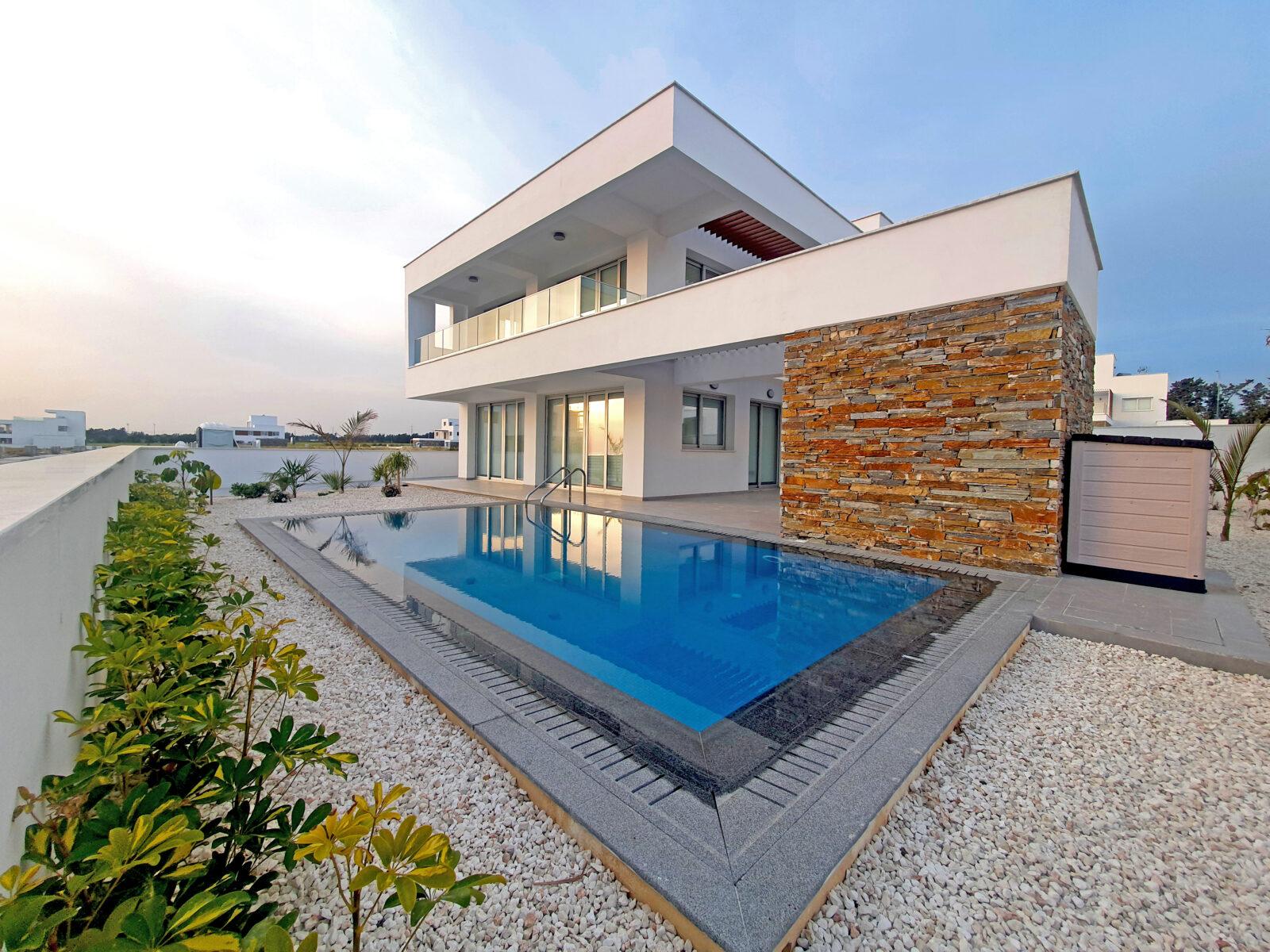
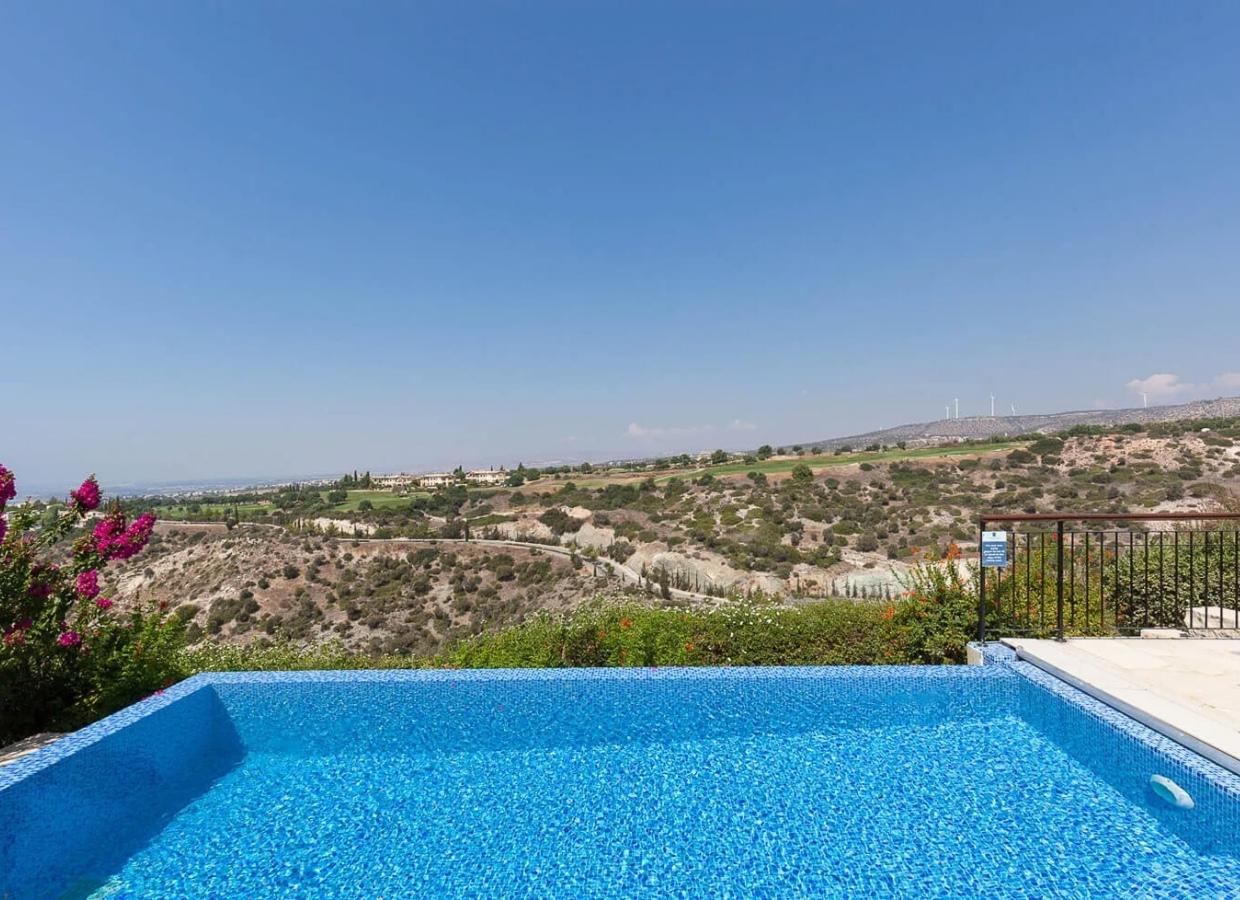 Detached Villa for Sale in Paphos, Cyprus
Detached Villa for Sale in Paphos, Cyprus

