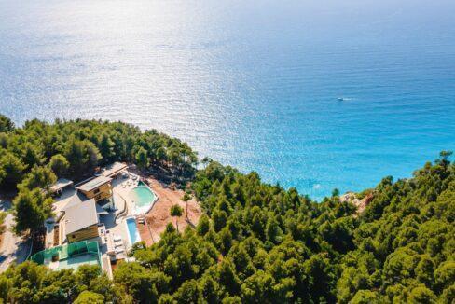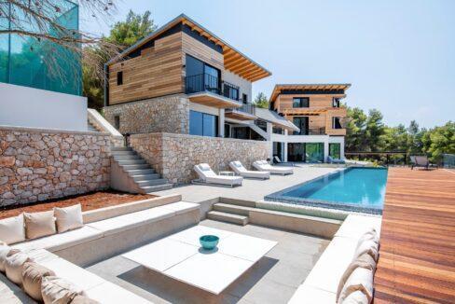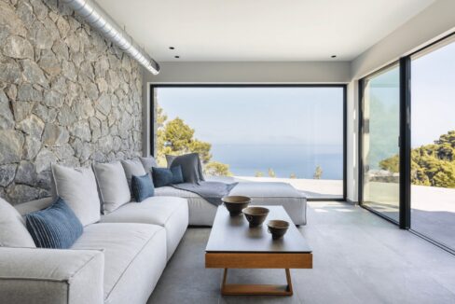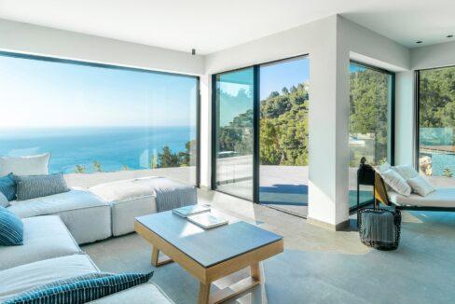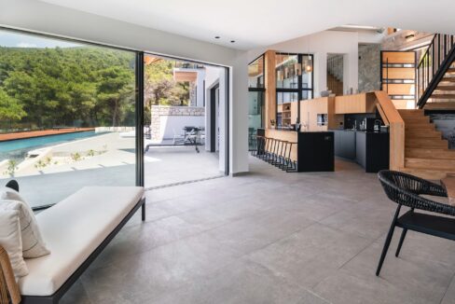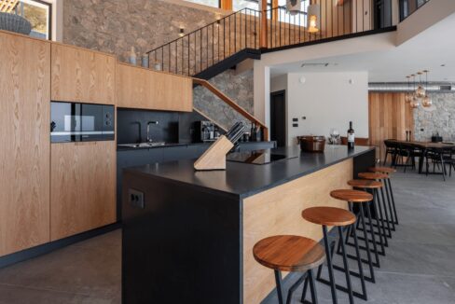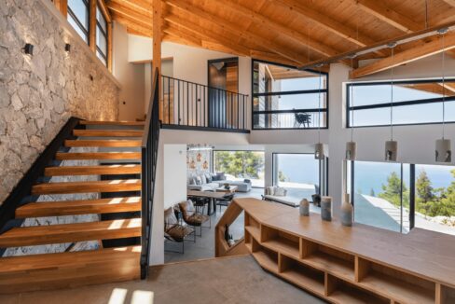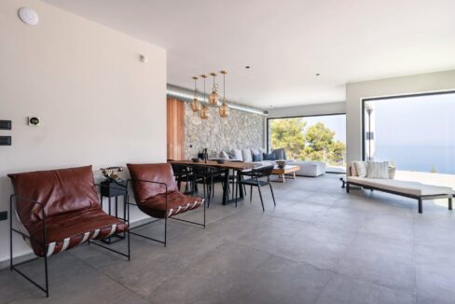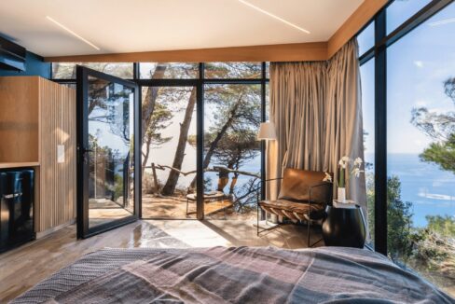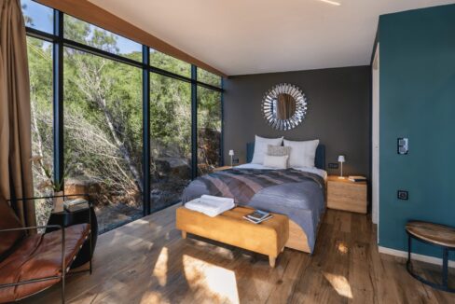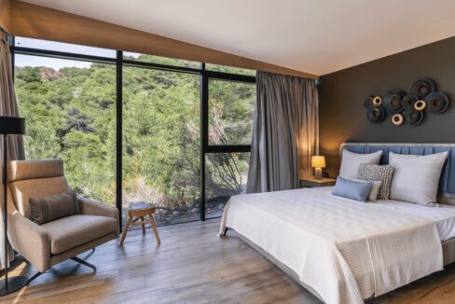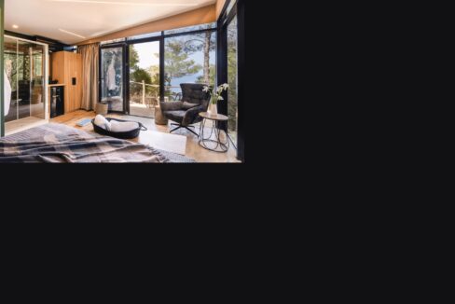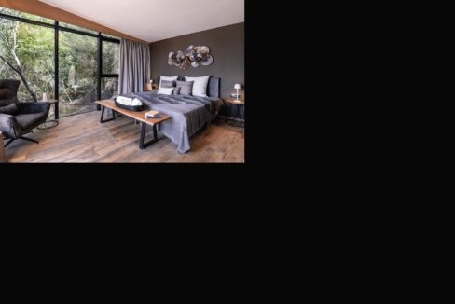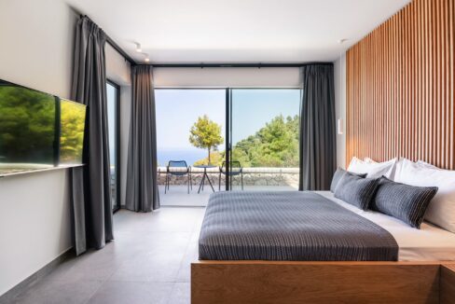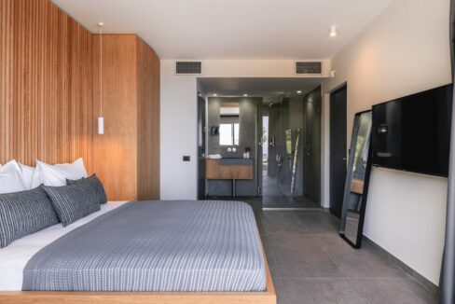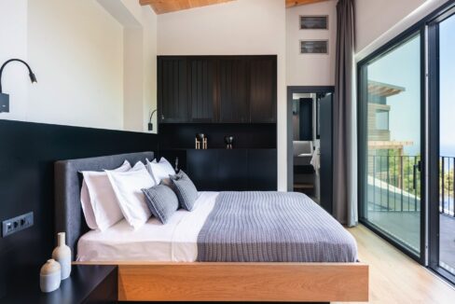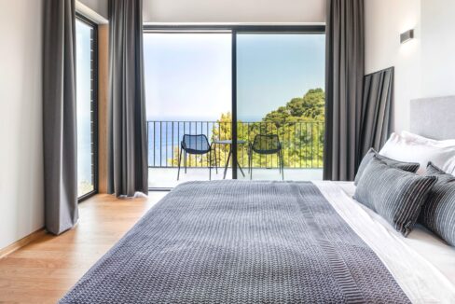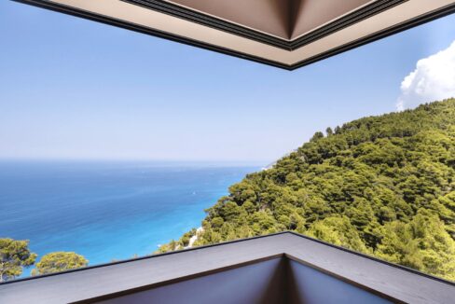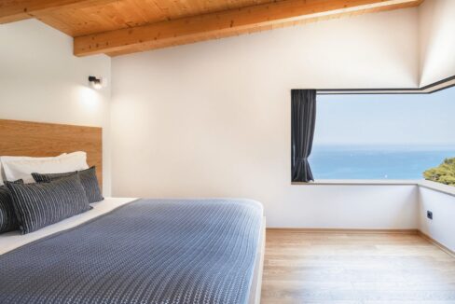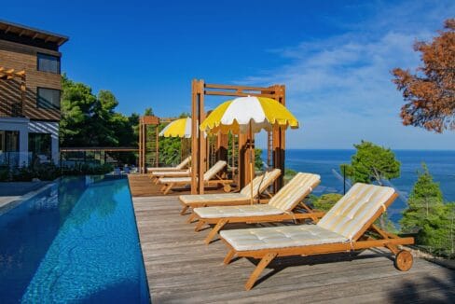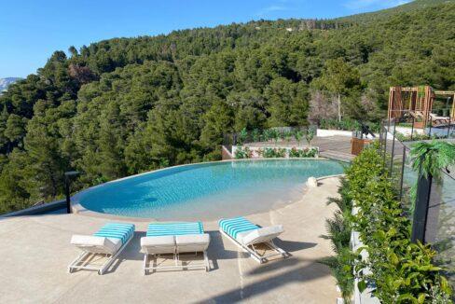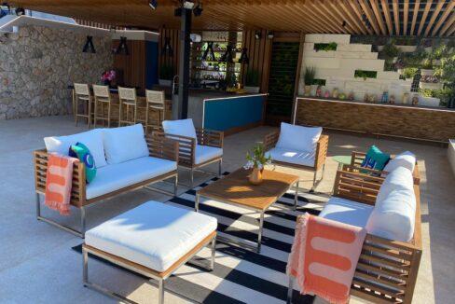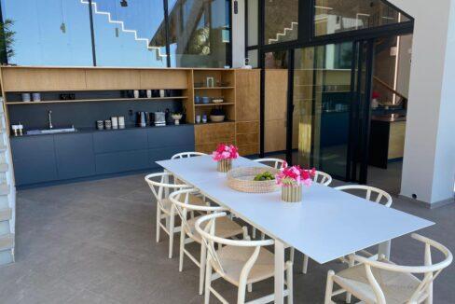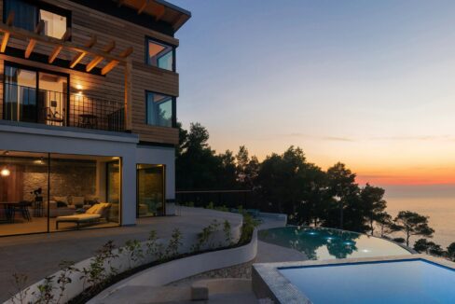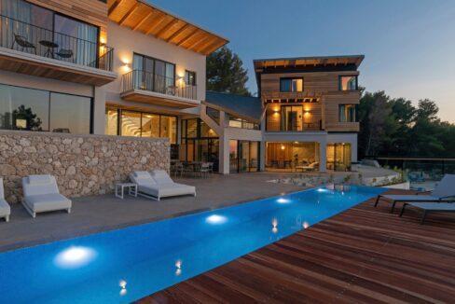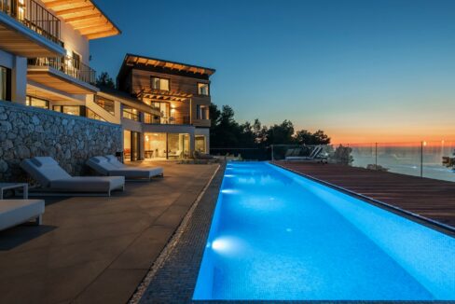Unique 8 bedroom Villa in Lefkada, Greece
Lefkada, Greece
For Sale
3.800.000€
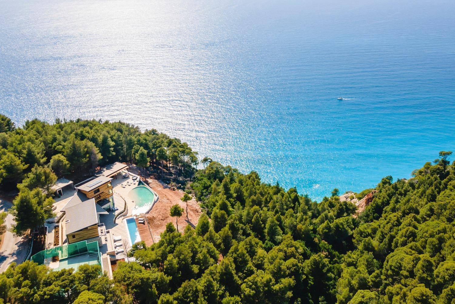
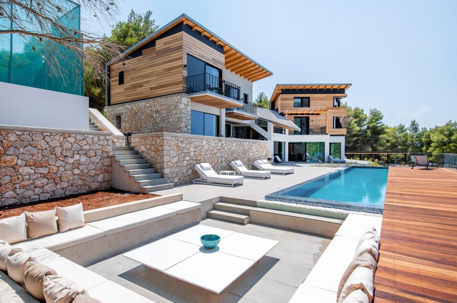
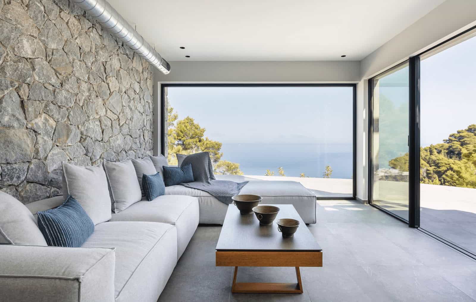
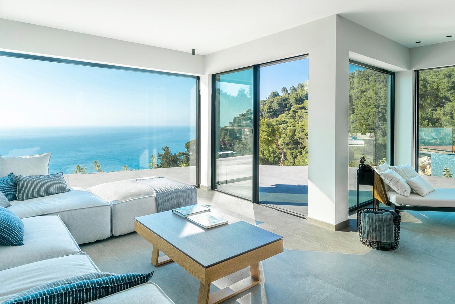
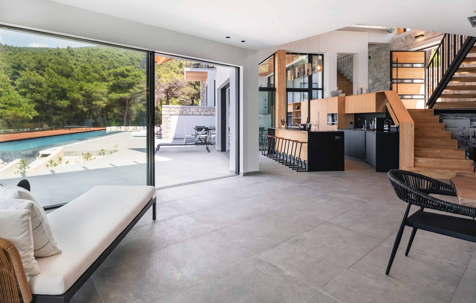
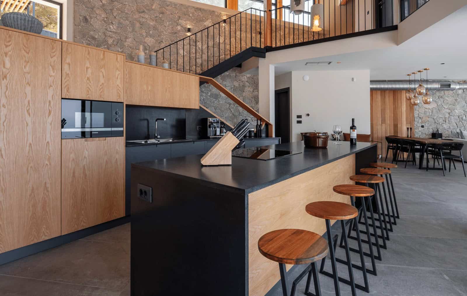
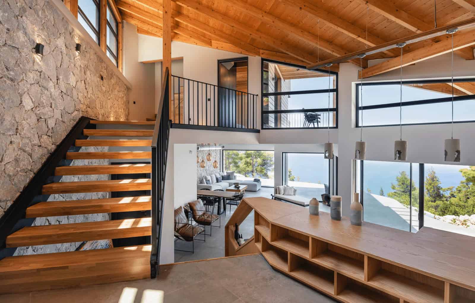
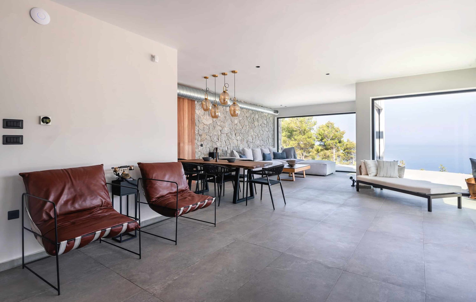
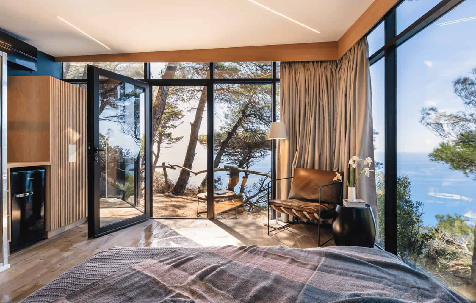
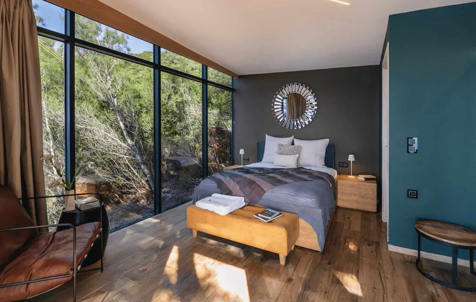
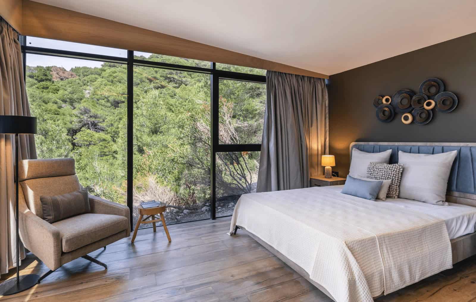
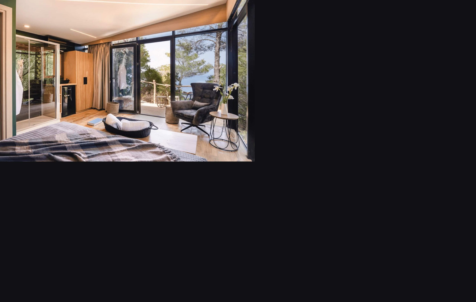
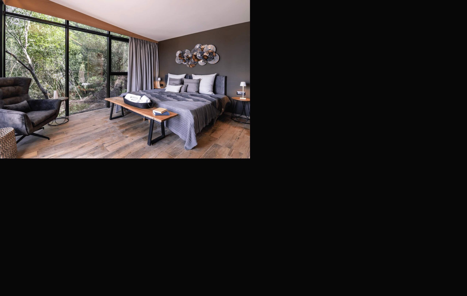
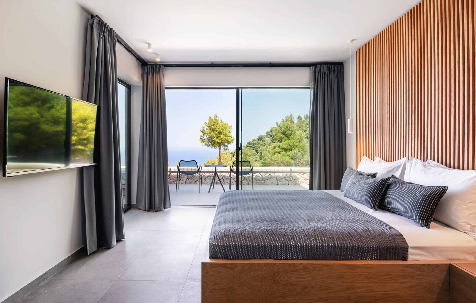
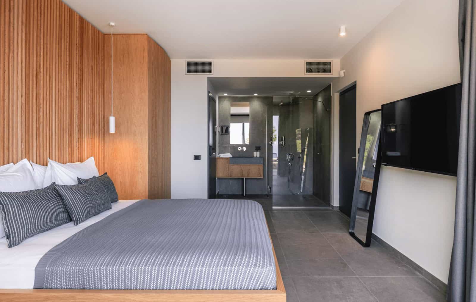
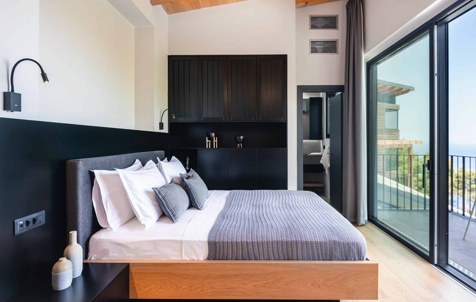
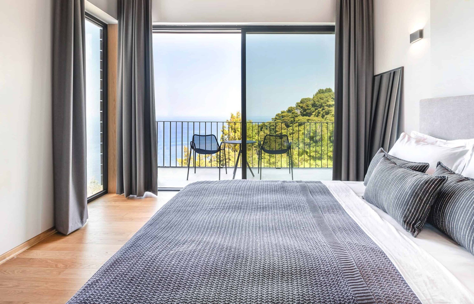
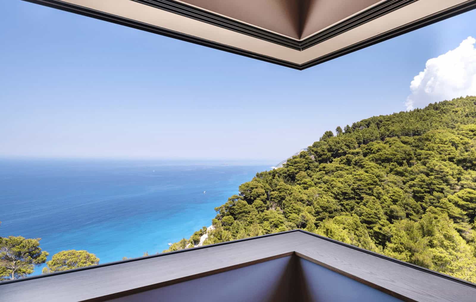
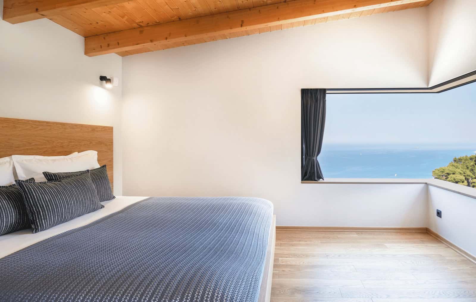
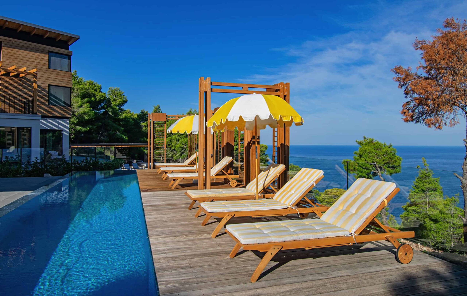
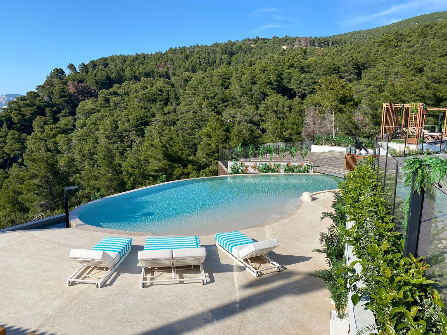
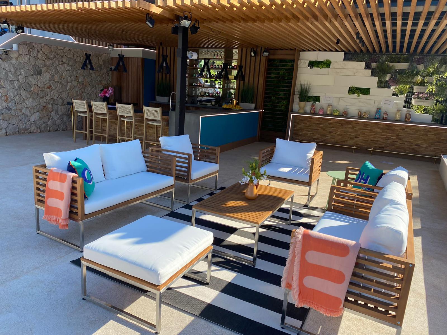
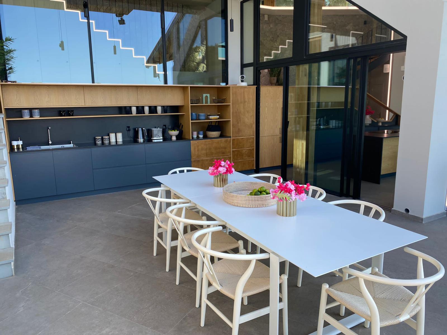
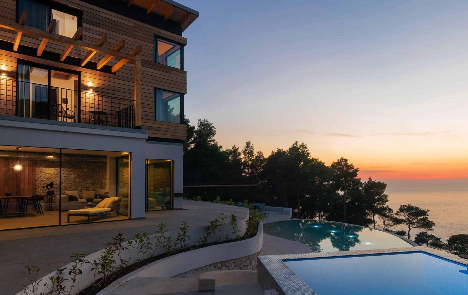

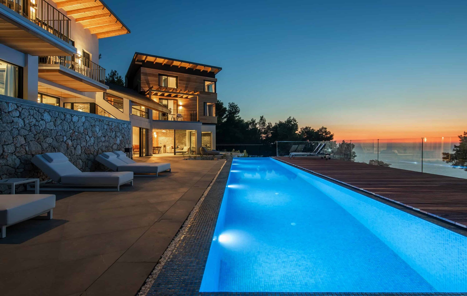
Description
Unique 8 bedroom Villa in Lefkada, Greece
Nestled in the fragrant, emerald-green pine woods of Lefkada’s southwestern promontory, this villa occupies a panoramic position with few rivals. Below are two of the island’s most iconic beaches, and the charming seafront village of Vassiliki is nearby. However, once settled in, you may feel little inclination to leave behind the inspiring contemporary design, luxurious touches, attentive service, and splendid amenities that make this villa a joy to experience. As featured on Netflix’s reality competition series “Surviving Paradise.”
The villa is spread over four floors, with three independent guest rooms in the grounds. The front door opens onto a mezzanine gallery overlooking a fabulously voluminous open-concept communal space on the ground floor. The double-height ceilings of the central atrium create an extraordinarily airy and tranquil atmosphere. The eye-catching geometric design and layout create ever-changing perspectives, while banks of oversized picture windows offer seemingly endless variations on the breathtaking sea views. Alternating white and exposed stone walls add character, while slate-grey flooring and bespoke wooden cabinetry combine elegantly with black metal fixtures and fittings.
The same aesthetics, materials, and color palette described above are found throughout the property, even outside, where wood cladding combines effectively with white-painted walls, glass, and locally quarried stone.
Steps lead down from the gallery into the villa’s epicenter, a bespoke contemporary kitchen with a sleek black island and breakfast bar. The space flows towards a dining area and onto a super-panoramic living area, furnished with a large L-shaped sofa and a chaise longue looking out to sea. A series of glass doors open out from this sociable space onto a wonderful shaded sea-view terrace that runs along the entire façade of the property. A guest WC completes the accommodation on the ground floor.
Back on the mezzanine gallery, an open corridor sweeps to the first of eight bedrooms, a sea-view double with an in-room, walk-in shower, a sink, and an en-suite WC. Sliding glass doors open onto a panoramic terrace. Returning once more to the gallery, a pair of staircases lead up to two sleeping wings – east and west – on either side of the house:
– The east wing houses one double and one double-twin bedroom, both with en-suite shower rooms, incredible sea views, and balconies overlooking the terraces, the gardens, the pools, and the sea.
– The west wing is arranged over two levels. On the first floor is a double bedroom with an en-suite shower room and a shady, view-filled terrace, while on the second is a double twin, also with an en-suite shower room. These bedrooms boast impressive corner windows designed to maximize the sea views.
A path leads down below the pool to the three independent guest rooms, hidden away in the fragrant pine woods of the extensive grounds. Camouflaged by the mirrored glass walls reflecting the surrounding trees, they offer a contemporary take on a traditional log cabin, discreetly immersed in their natural habitat but finished and furnished with luxury. One hosts a generous double bedroom, the other two double-twin bedrooms. All three have decked terraces, en-suite shower rooms, and breathtaking views from the greenery to the blue sea below.
Outside, the communal ground floor space opens out via sliding glass doors onto a shady terrace running along the front of the house. Steps lead up and down from this outdoor hub to various terraces that fan around the house and grounds. The views over the surrounding pine woods and the sparkling sea below are extraordinary from all angles. Immediately outside the kitchen is a covered outdoor dining area, and following the contours of the ground floor layout, there are various spots for sitting and relaxing.
Steps from the outdoor dining area lead up to the terrace accessed from the mezzanine-level bedroom. This, in turn, connects to a table tennis area and, up a few more steps, to a full-sized basketball court, a dream for sports enthusiasts. A few meters from the al fresco dining area is the first of two magnificent pools, a 16m-long infinity pool designed for proper swimming. Two sunbathing regions, including a decked area suspended over the hillside, flank the long sides of the pool, while at the far end is a friendly, comfortably cushioned sunken sitting area perfect for the sunset aperitif ritual.
Steps lead down from the first pool to the second, a curvaceous infinity pool with a beach-effect shallow end that will be enjoyed by the younger members of your group and those who love to indulge in more relaxed, watery pleasures. Below the pool is a four-person shower room and WC.
Overlooking the lower pool is another al fresco dining area and a fabulous outdoor kitchen under a shady pergola. Equipped with a pizza oven, a large barbecue, a bar, work surfaces, fridges, an ice machine, and a dishwasher, it is perfect for professional chefs and keen amateurs.
Lastly, just beyond the pools to the right of the property is an Olympic-sized (3x5m) trampoline awaiting the more athletic types within your party.
Property on Map
Agents
Agent Santorini Invest Office
Office: +43-1 410 6173
Mobile: +30-6955 73 9329
WhatsApp: +306955739329
Email: office@santorini-invest.com

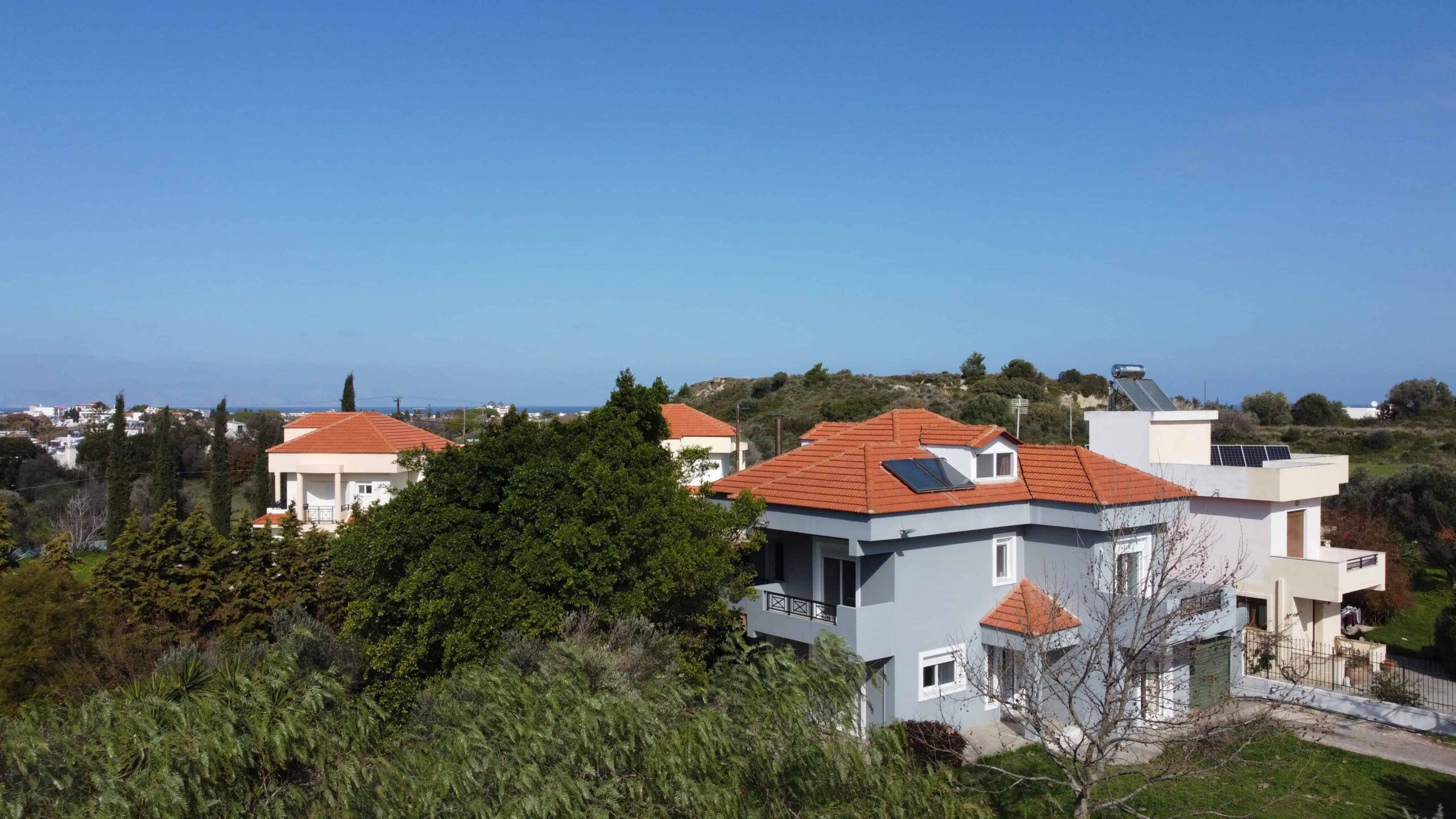 Spacious 341m² maisonette in Rhodes, Greece
Spacious 341m² maisonette in Rhodes, Greece

